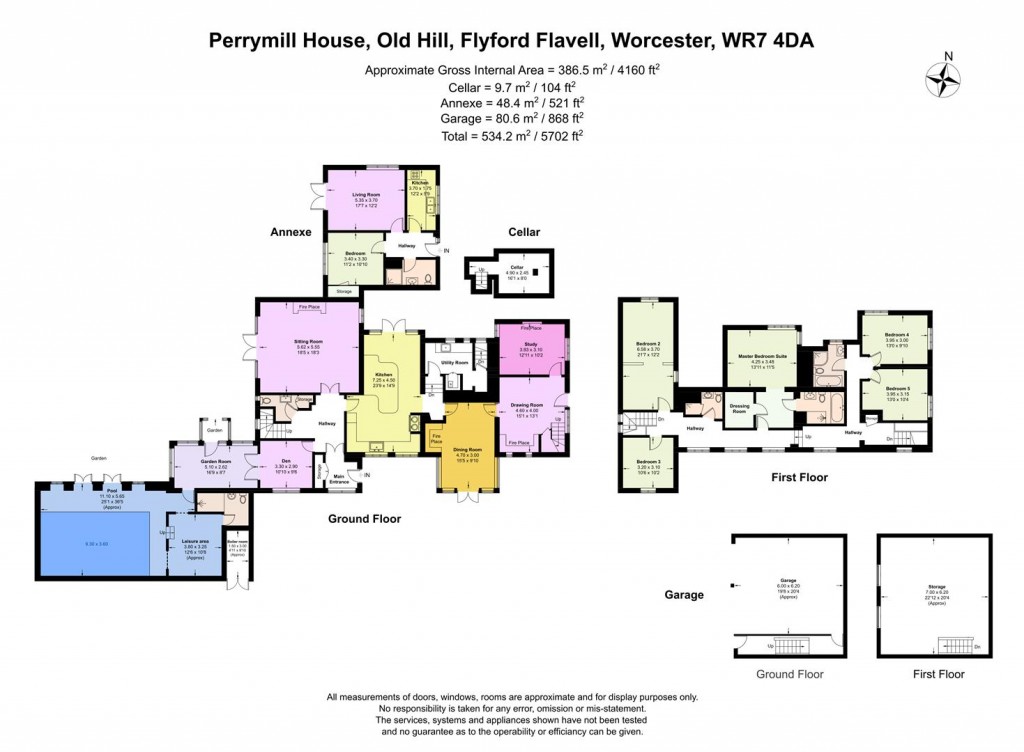•ANNEXE ACCOMMODATION with private courtyard garden, for guests or rental income
•Blend of historical character and contemporary living
•Exquisite architectural details and period features.
•Indoor swimming pool and leisure area
•Six versatile reception rooms
•Seamless flow between spaces, perfect for family life
•Fully fitted kitchen / breakfast room, with high quality appliances
•Elegant, hand-made, oak and painted hardwood cabinetry
•Utility room and cellar
•Adjacent dining room with inglenook fireplace
•Master bedroom suite with dressing area and en-suite bathroom
•Additional spacious bedrooms suitable for family and guests
•Kitchen, utility and both bathrooms each benefit from electric underfloor heating
•Large landscape-designed gardens, with seasonal flower beds and majestic trees
•Large patio area for outdoor entertaining and relaxation
•Large double garage and ample parking, secured by electric gates
•Located in the desirable village of Flyford Flavell
•Welcoming active community with local amenities including two pubs (incl the award-winning Flyford Arms / Toast), coffee shop, petrol station/convenience store, village green with children's play area and church
•Excellent primary & pre-school within walking distance
•Scenic walks and outdoor activities in the area
•Proximity to major transport links; 15 mins from Worcestershire Parkway and bus service to Worcester
•Easy access to Worcester, Pershore, Stratford and the M5 motorway
•Ideal location for commuting and exploring the wider region
Perrymill House, a stunning detached home with over 5,700 sq ft of exquisite living accommodation. Situated in the picturesque village of Flyford Flavell, this remarkable property is set within approximately half an acre of beautiful private gardens, perfectly blending character with modern amenities.
With six reception rooms, Perrymill House caters to families seeking togetherness or their own individual space. Each room is thoughtfully decorated, maintaining the property’s historic charm, whilst providing a contemporary feel.
The kitchen / breakfast room is fully fitted with range-style cooker, full-height fridge, dishwasher, together with bespoke cabinetry, granite worktops and slate flooring. Double doors lead out to the courtyard garden, with separate access to the annexe. The utility room has ample storage cupboards and space for a washing machine, further fridge and freezer. The flagstone-floored cellar, with period slate shelving, is a perfect area for wine storage etc
Adjacent to the kitchen is the dining room, which has an inglenook fireplace housing a wood-burning stove, exposed flagstone floors and a period saddle rack. Double doors lead out to the front of the property.
The sitting room has exposed oak floorboards, and a further inglenook with a wood-burner, and large patio doors which frame the stunning garden.
The additional living areas are versatile, and could be used as separate snugs, study or childrens’ playroom. The current study benefits from a wood-burning stove, aged pitch pine flooring and an exposed wattle and daub wall panel, whilst the drawing room has a large inglenook, with wood-burner, together with elm flooring.
The garden room leads through to the leisure area / swimming pool. This beautifully designed space has a large heated pool, a striking vaulted ceiling, complete with a leisure area and shower room, and has doors looking out over the garden, offering a perfect area for relaxation and fun.
The accommodation is arranged over two floors, accessible via two separate staircases. The master bedroom suite has a separate dressing area and stylish en-suite bathroom.
There are four additional bedrooms, three of which are double rooms and one single bedroom. A separate bathroom services bedrooms four and five, whilst the shower room services bedrooms two and three.
The mature, private gardens are a delight to walk through. Enjoy breathtaking south-west facing sunsets from your large patio area, surrounded by mature trees and an array of seasonal flower beds, that provide vibrant colours year-round, whilst enjoying the calming flow from the feature fountain.
Separate Annexe Accommodation – The double bedroom annexe offers potential for an income asset or additional family living space, featuring a fitted kitchen, shower room and spacious sitting room, with double doors leading to the gardens. The property features a secure space capable of accommodating multiple vehicles, enclosed by electric gates. The detached open double garage includes a large storage room above, which could be used for many purposes (subject to planning).
Perrymill House is situated within easy reach of Worcester, Pershore, Stratford and the M5. Enjoy proximity to many local amenities, all within walking distance. There are train stations at Worcestershire Parkway and Pershore.
Mains water, mains electricity, oil-fired central heating (electric storage heaters in the annexe), LPG (cooker hob only), and private drainage to septic tank. Council Tax band G (house) and A (annexe).
Administrative deposit:
Fox Town and Country Homes requires a £1,000.00 deposit payable by the purchaser prior to issuing the Memorandum of Sale. This will be reimbursed at the point of completion. If you decide to withdraw from the purchase this deposit may not be reimbursed and the deposit collected either in part or in full and retained by Fox Town and Country Homes to cover administration and re-marketing costs of the property. THIS IS REFUNDABLE UPON COMPLETION
