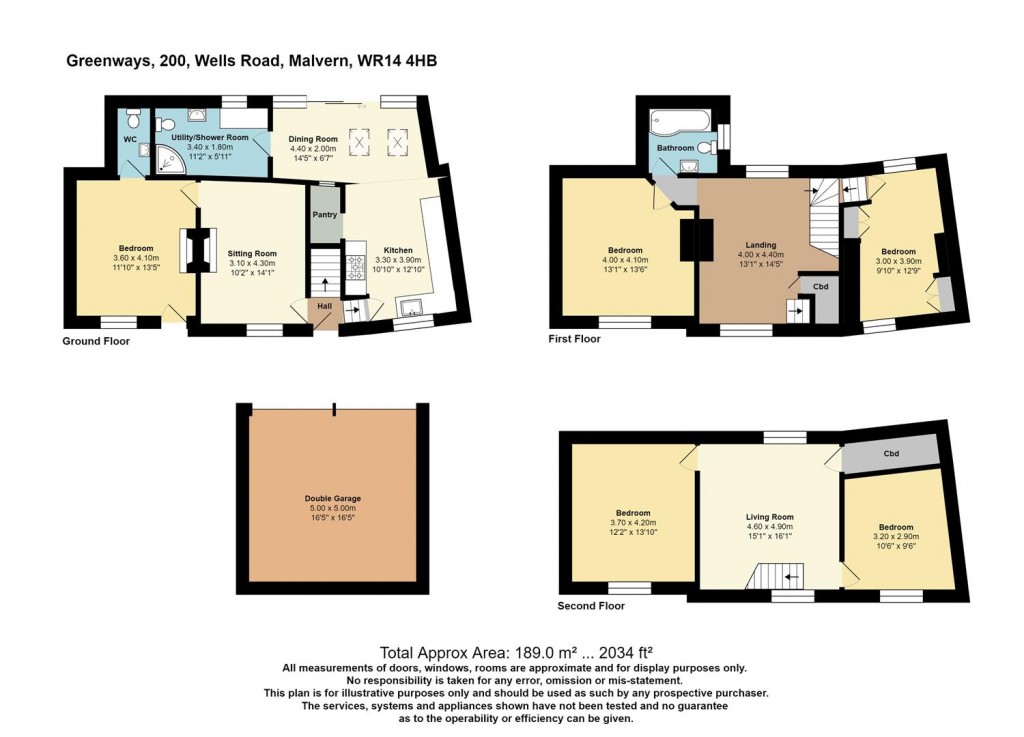•Kitchen/diner, separate pantry
•Sitting room with wood burning stove
•Five bedrooms: 1 x ground-floor double with en-suite cloakroom with WC and basin, 1 x first-
floor double, 1 x first-floor twin, 1 x second-floor super-king-size, 1 x second-floor double
• Over three floors
•Bathroom with bath, shower over, basin, heated towel rail, and WC
•Ground-floor shower room with cloakroom, basin, WC and washing machine
•Second-floor sitting room with open fire.
•Central heating
•Private driveway for 6 cars
•Double Garage
•Enclosed front patio with hot tub, and rear, terraced garden with patio area for outside seating,
lawn area, summerhouse, woodland and direct access to walking paths on to the hills
• Close to Malvern Town centre with direct train Iine to London, Worcester City and Birmingham
The beautiful Worcestershire town of Malvern dates back to the Bronze Age and is situated on the eastern side of the dramatic Malvern Hills.
Travel down the private driveway to be met by ample parking, before heading through the enclosed, front patio with decked area housing an indulgent hot tub with pagoda for alfresco entertaining. The exterior of this delightful period property boasts a charming original porch and characterful pink render adding to the charm and appeal as you approach.
Greenways is steeped in history having previously been a hotel and boys school before becoming a private residence. The plot itself offers a unique opportunity to acquire circa 2 acres of private land in the heart of Malvern Wells.
The well proportioned kitchen/diner benefits from an open plan layout with a light and bright dining area looking out over the rear garden. The fitted kitchen has a range of wall and base units with ample storage space, Range oven and hob, fridge/freezer, and the addition of a separate pantry. French doors provide direct access to the garden. A downstairs bathroom and utility room make a practical addition to the ground floor layout. The sitting room is adjacent to the kitchen and provides a warm and cosy space to relax and enjoy the log burning stove.
A double downstairs bedroom leads off the sitting room ideal for multi-generational living or overnight guests. A separate WC with wash basin is a convenient addition. A door allowing separate access directly to the front patio provides further flexibility and privacy.
Stairs leading to the first floor take you to a generously proportioned landing space with original feature fireplace and sash windows offering far-reaching views across Malvern. To one side of the main staircase a twin bedroom benefiting from dual aspect windows and original fireplace offers an abundance of charm and character. To the opposite side of the staircase the landing leads to the main bathroom which has been fully renovated to a high standard and offers a contemporary feel with shower and bath, heated towel rail, WC & Basin. The 2nd first floor bedroom is a generous double again with delightful views and period features in abundance. All bedrooms have been lovingly named after hills such as 'British Camp' which also has a delightful hand painted floral detail on the door panels.
A further staircase up to the 2nd floor leads directly in to a vaulted ceiling generously proportioned central living space with open fireplace and cosy seating area. Sash windows offer panoramic views across Malvern and beyond. Either side of the living space are the 2nd floor bedrooms, both doubles again with front aspect windows offering delightful far-reaching views.
Outside the rear garden benefits from a tiered layout with patio directly off the kitchen leading to a lawned area and paved space for garden furniture, a further level houses a swing for children to enjoy and beyond that the garden opens up to a vast lawned area with woodland beyond. A delightful wooden gate leads directly on to walking paths leading up to the hills and there is also a larger gate for vehicle access. The gardens provide the perfect space for relaxation and outdoor activities, creating a place to unwind and enjoy in all seasons.
Situated in highly desirable Malvern Wells allowing ease of access to amenities within Great Malvern such as many independant shops, cafes, restaurants and wine bars along with the renowned Malvern theatre, Priory park, Malvern Splash complex and train stations (Great Malvern & Malvern Link) with services direct to Worcester, Birmingham and London. Set in an Area of Outstanding Natural Beauty the Malvern Hills form a 9-mile range of ancient rock, which offers 100 miles of footpaths and bridleways with natural springs and long distance views in all directions.
Ledbury 7 miles; Worcester 10 miles; Hereford 23 miles.
Mains Water
Mains Electricity
Mains Drainage
Oil Central Heating
Tax Band E
Freehold
Administrative deposit:
Fox Town and Country Homes requires a £1,000.00 deposit payable by
the purchaser prior to issuing the Memorandum of Sale. This will be
reimbursed at the point of completion. If you decide to withdraw from
the purchase this deposit may not be reimbursed and the deposit
collected either in part or in full and retained by Fox Town and Country
Homes to cover administration and re-marketing costs of the property.
THIS IS REFUNDABLE UPON COMPLETION
Agents Note - the addition land to the rear is on a separate title.
What.3.words - words.changing.helpfully
