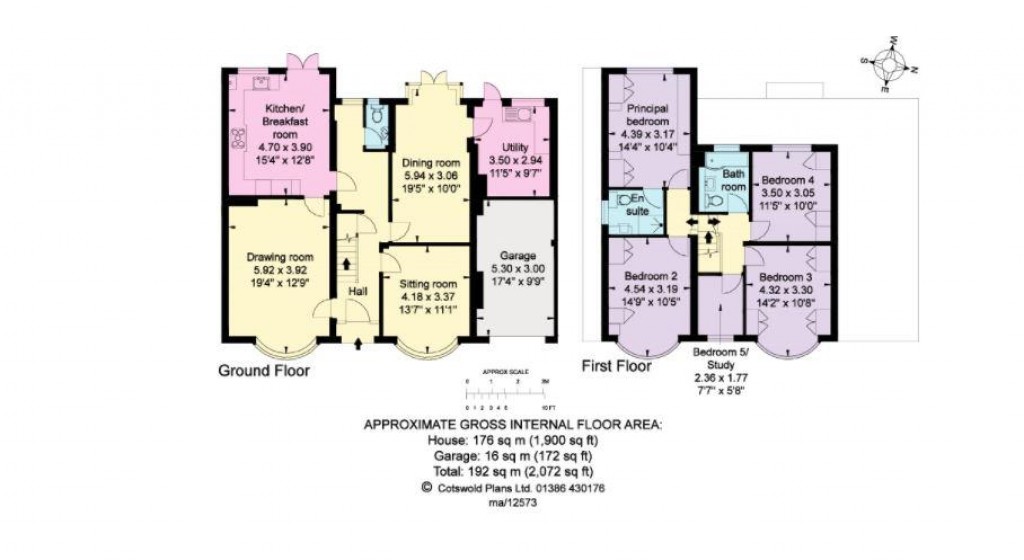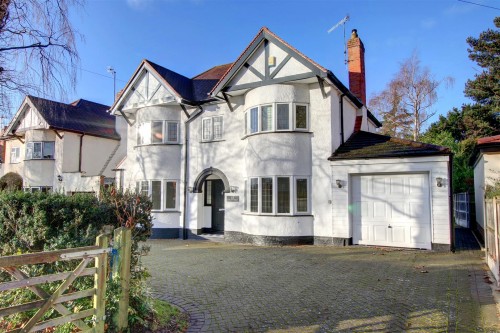- Fantastic Location
- Close to great commuter links
- Modernised Family Home
- Large Garden and Garage
- Off Street Parking
- Close to fabulous schools
- Down a tree lined street
Halfway down a quaint, tree-lined yet one of the more desirable addresses of the city you will find 23 Redcliffe. The substantial detached 1930’s home has been both extended and remodeled to exemplify the style and appeal of the properties in the area. Whilst the remodeling has allowed for modern tendencies to be seen throughout, the traditional features have prevailed; with the bay windows taking center stage allowing for the period mock Tudor style to shine through. An immediate sense of space and style can be seen when you walk through the arched doorway. The three reception rooms include the drawing room, family room and dining room which benefits from bay double doors leading out onto the patio; allowing for the outside to be incorporated through the summer months. Located to the rear of the property is the Kitchen/Breakfast room. The granite worktops, French doors onto the rear patio and the Belfast sink looking out onto the garden incorporate the farmhouse feel this kitchen presents. Fitted Neff appliances and Miele Hob highlight the high specification this property has been completed.
A fantastic feature of this property is the fully fitted utility room which can be found off the Dining Room. Benefitting from a back door, this is the perfect space for the muddy wellies and the muddy pups.
Upstairs exudes space also. The split half landing leads to all bedrooms, whilst giving a sense of separation; perfect for multi-generational living. To one side you find the three smallest bedrooms, two of which are doubles benefitting from fully fitted wardrobes and a smaller bedroom which could also be used as a walk-in wardrobe of office space.
The family bathroom benefits from a bath and overhead shower, with perfect views of the rear garden. The other side of the landing provides the final two bedrooms. The Master Bedroom has a fitted wardrobes as well as a modern en suite.
The outside does not disappoint either and continues to exude the sense of space. Double five bar gates open to a paved parking area adding a sense of grandeur. The lawned garden to the rear is private and has a paved terraced area extending the full width of the house and a timber garden shed.
Two silver birch trees are located to the front and rear of the property, both believed to be under a Tree Preservation Order.
Services:
Mains Electric, Mains Water, Mains Gas and Drainage. Mains Gas Central Heating.
Administration Deposit:
Fox Town and Country Homes requires a £1,000.00 deposit payable by the purchaser prior to issuing the Memorandum of Sale. This will be reimbursed at the point of completion. If you decide to withdraw from the purchase this deposit may not be reimbursed and the deposit collected either in part or in full and retained by Fox Town and Country Homes to cover administration and re-marketing costs of the property.

